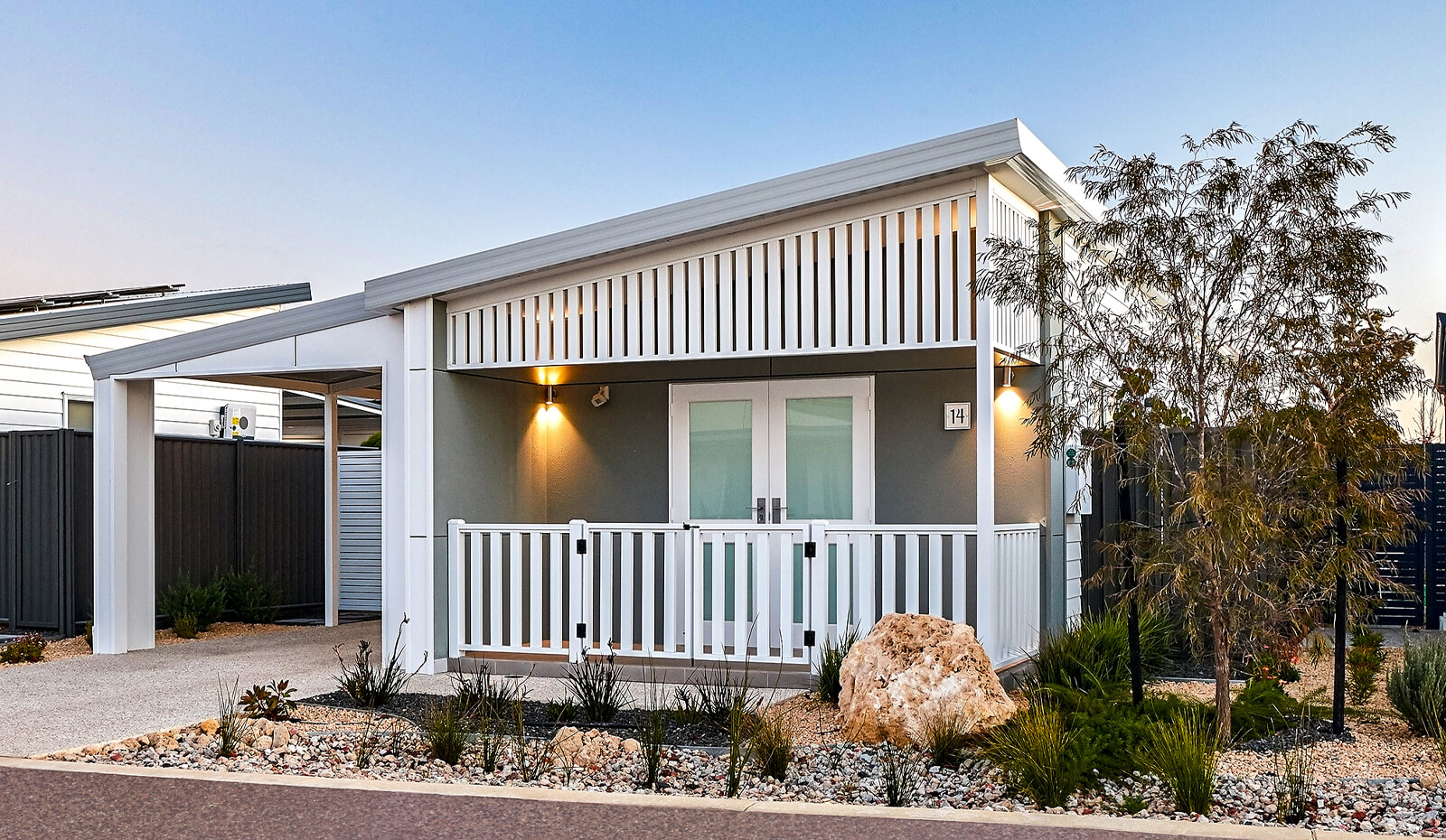- Beds 1
- Baths 1
- Cars 1 Single 1
- Toilets 1
- Alfrescos 1
- Lot size 202m2
- Under roof* 100m2
Tiny Dancer Walkthrough
House tour of Tiny Dancer.
Lot# 29 in Stage 1
 1 Bed
1 Bed  1 Bath
1 Bath  1 Toilet
1 Toilet  1 Car
1 Car  Note: Design subject to change without notice due to planning, statutory authority requirements or design considerations.
Note: Design subject to change without notice due to planning, statutory authority requirements or design considerations.
Tiny Dancer Walkthrough
House tour of Tiny Dancer.
It’s never too late for a new beginning

